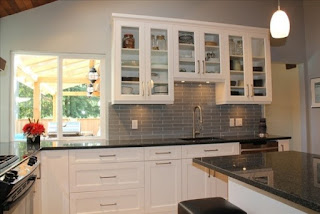Hamptons is a style that
we keep hearing over, and over again. It’s a fashionable term that gets
thrown around a lot as French Provincial did about 10 years ago. It’s
used so frequently that the real style sometimes gets wrecked up. We
have been looking at so many stunning photos of Hamptons style interiors.
The Hamptons is well
known for its many prosperous residences in the Long Island group of
villages. A big feature of Hampton’s homes is the spacious indoor rooms
that open out onto outdoor rooms, quite effortlessly. The outdoor “rooms”
are used just as easily as any indoor room. Purposely, they're set up with
dining tables and comfortable chairs, just like the inside. All to make
full advantage of the wonderful weather and scenic view.‘Profiles’ are
basically the topography, bumps and grooves or molding of your doors or
benchtop edges. The Hamptons style can handle many types of door
profiles.
Shaker style doors are another favorite and have the benefit of being able to be styled slightly differently to change the overall style of the kitchen. Overhead cabinets and shelving have the benefit of providing more storage space for the same kitchen footprint. Making use of this otherwise forgotten space is a smart choice in an open-plan kitchen area. However, a slightly different treatment should be given to rooms that are smaller or have a very low ceiling. There are three ways to deal with this overhead space: open shelving; overhead cabinets with a solid door; and overhead cabinets with glazing.
A solid door over shelving crosses off two downsides – there is no need to dust, nor keep the contents of this shelving tidy! Solid doors will naturally match the profiles on the lower cabinets and, therefore, give a unified look to your kitchen. Other factors that require consideration do arise, however. If your new kitchen is to be housed within a small space, overhead cabinets with solid doors can make space feel like it is closing in on you. Glazed doors provide visual space if the glass is clear and provide a cover from dust. While items on display must be kept tidy, there is the benefit of being able to change these items occasionally for a change in look.
A splashback is too often an afterthought, but given some thought, it can really make the room shine! Hamptons kitchens suit traditional splashback materials such as tiles, pressed metal, natural or engineered stone are all great options. Hamptons style kitchens have a natural, seaside vibe, therefore, natural materials with seaside tones are top of the list. Natural timber, paint effects with visible timber grain, natural stone or engineered stone in natural colors are all great options. How you pull them together is up to you and depends largely on the color scheme of the rest of your home.
Hamptons style kitchens instantly bring to mind feature lighting.
Although a pendant should only be chosen once the color scheme and door profile
have been settled on, pendants are one item that provides such personality to
the space that they are high on the priority list.
The lighting design for the kitchen must always be considered during the modern kitchen design phase in Sydney. A butlers’ sink is the perfect blend of old-world charm, clean lines, and functionality. Butler’s sinks vary in style and there are some rather decorative models on the market. The traditional butler’s sink, however, is white with clean lines and deep basins. For something a bit different to the usual ceramic sink, consider copper or matte black for a little unique style.If you have any queries or want a Hamptons style kitchen our team at Impala Kitchen and Bathroom Renovations at Sydney would like to assist you. We are a call away, only.


Comments
Post a Comment